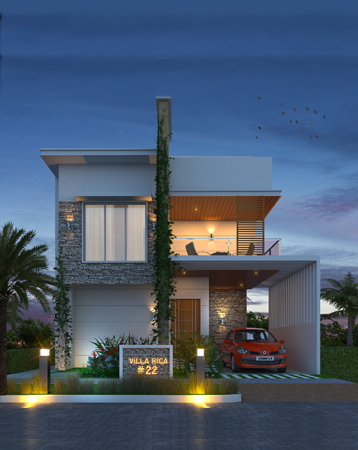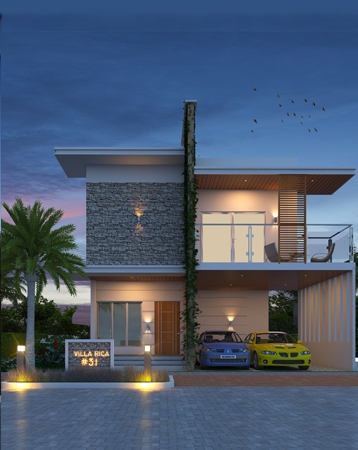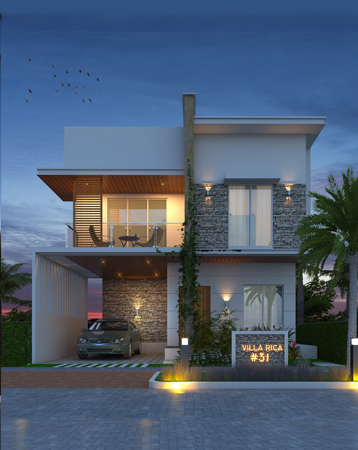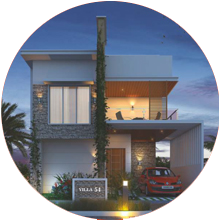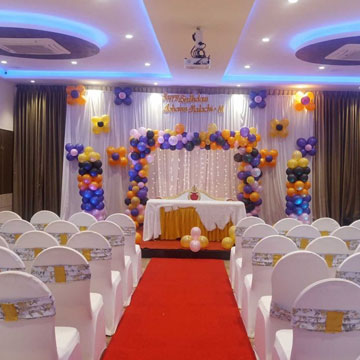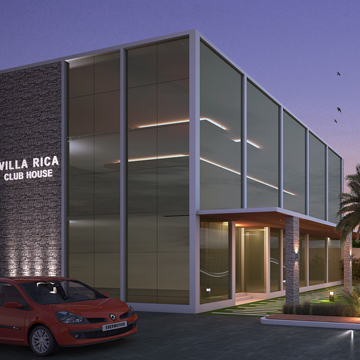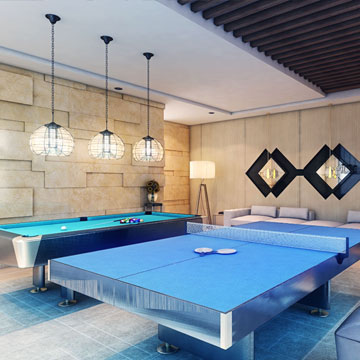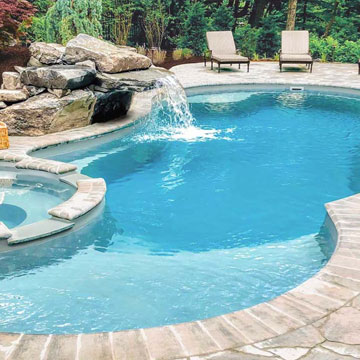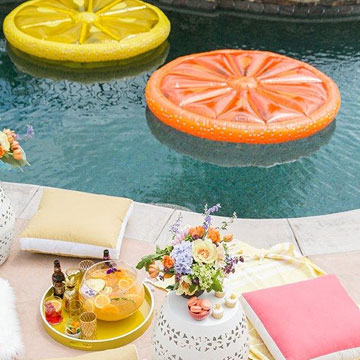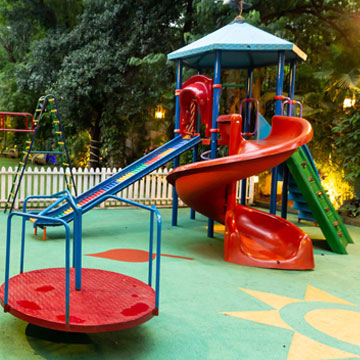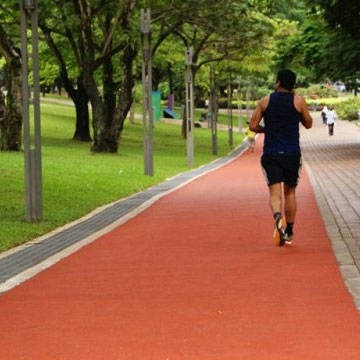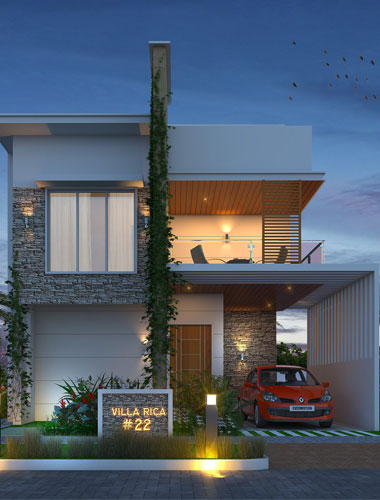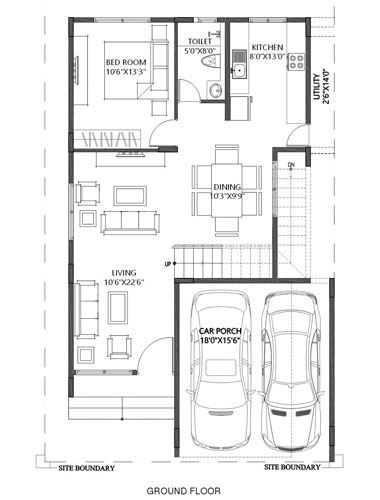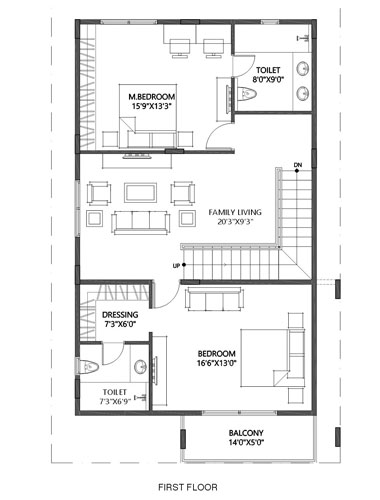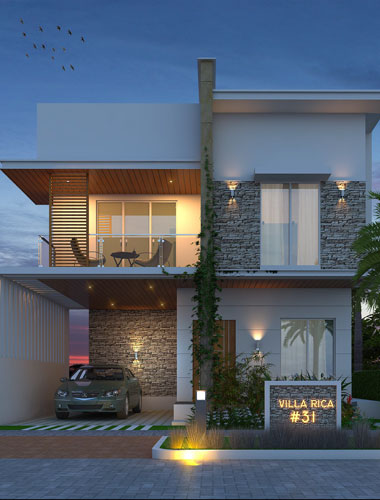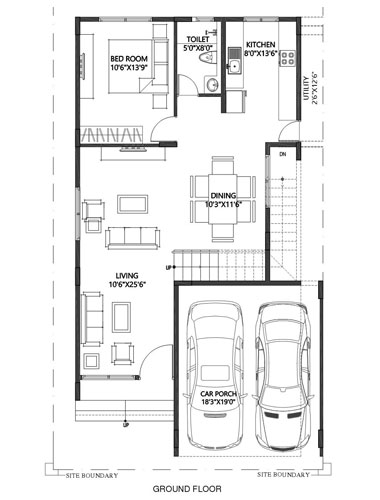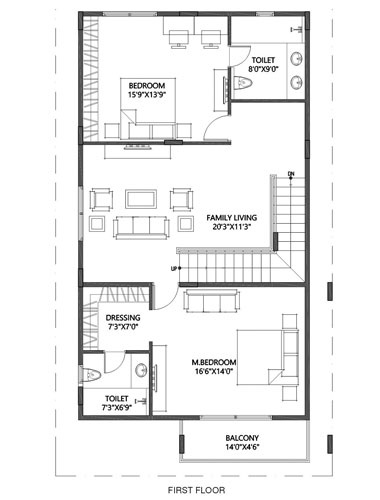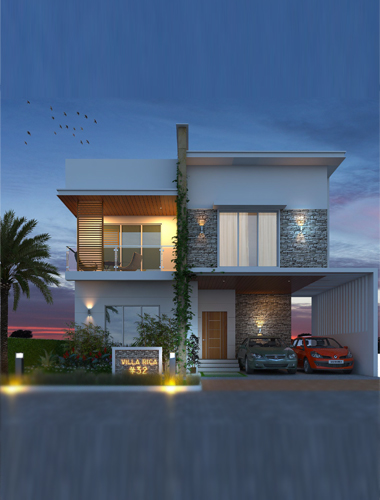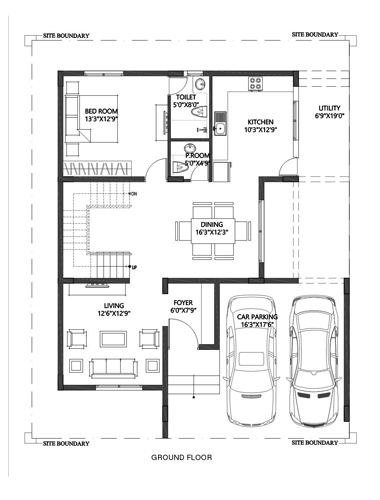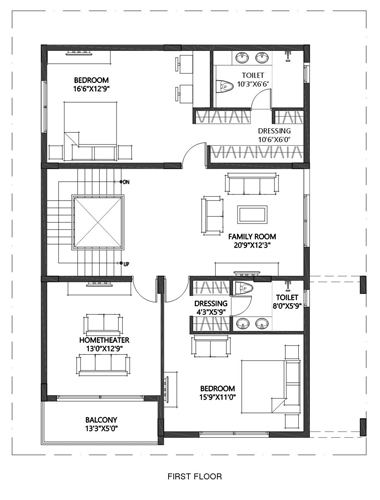Show-stopping appeal and a thrilling selection of outside activities aside, the painstakingly planned arrangement at Scionis Villa Rica makes a statement about how comfortable life is within the gated enclave. The zen-style purity in planning provides a sense of lightness to the environment.
The richly crafted layout provides seamless flow between the living areas, verdant parks and luxurious amenities. Designed around the natural topography of the 5.6 acres expanse, the formation ensures vivid panoramic views. Each villa of varying dimensions - ranging from 30x40 to 40x55 has unhindered access to natural light and air to bring the outside indoors.
The overall plan is particularly pleasing to the eye owing to a plentitude of open spaces that create an aura of spacious elegance. With clean lines and sheer symmetry adding to the overall harmony, the exquisite enclave represents the epitome of design excellence and refined living.
- 12 Villas per acre.
- Vaasthu Compliant.
- 50% of Open Space.
- Tennis Court.
- Cricket Net.
- 40ft wide tree lined avenues with pedestrian walkways on either side.
- Extensive tree planting in parks and open spaces with separate play area for children.
PRM/KA/RERA/1251/309/PR/190701/00263
SBI, LIC, and All Other Major Banks.

